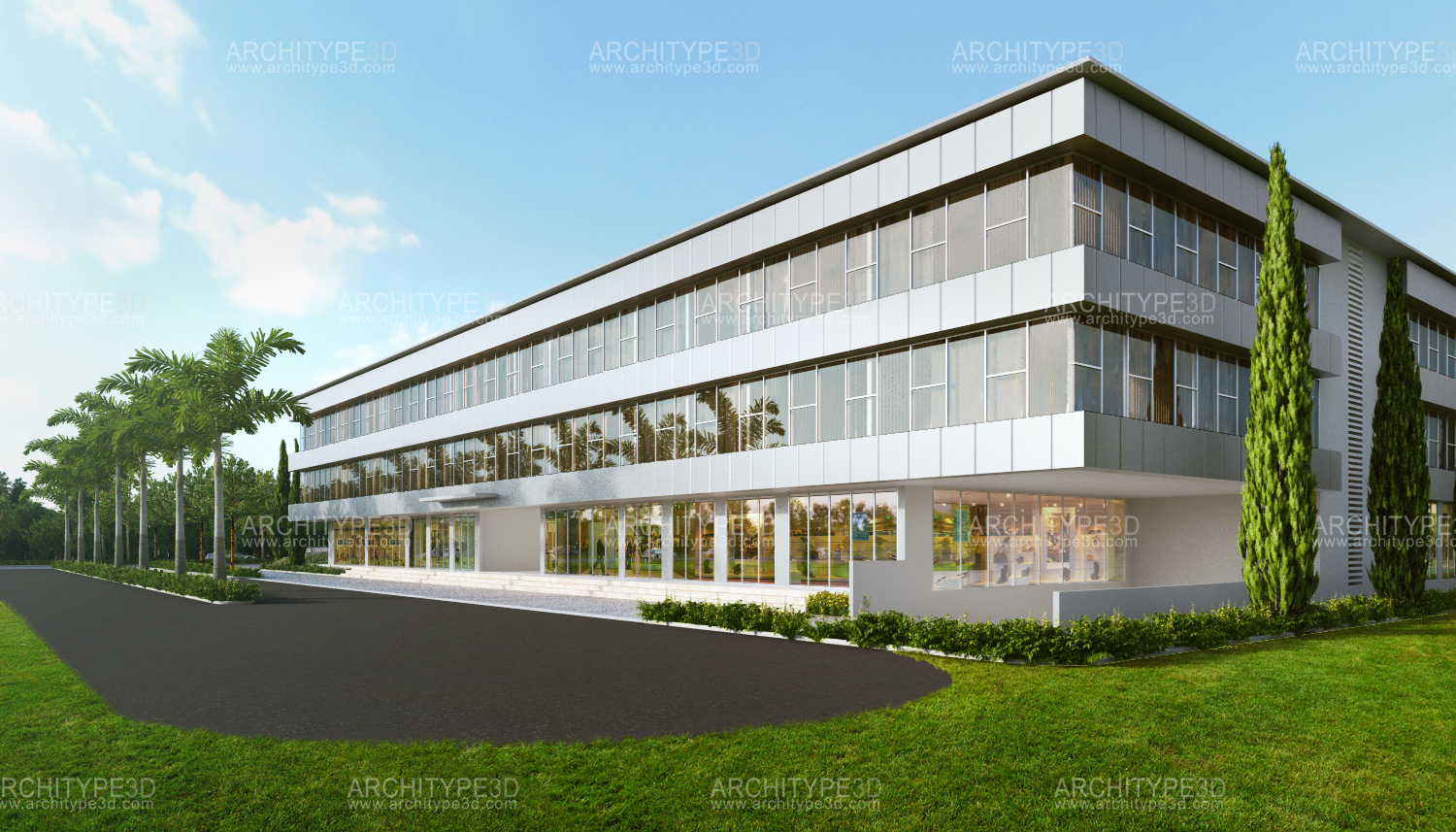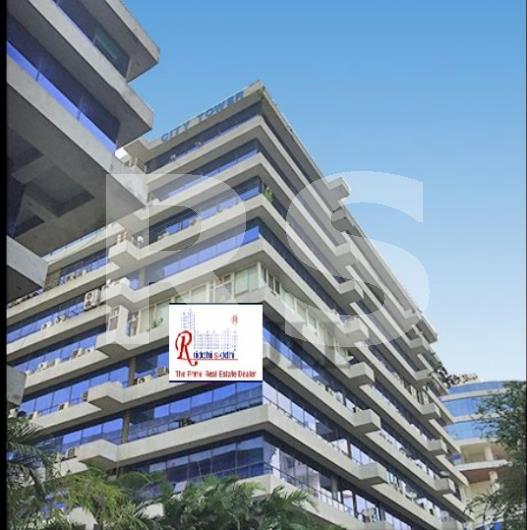Lodha Belmondo
Home is always considered to be the most affectionate and safest place on earth. No matter wherever you are the heart and mind will always crave for that homely feeling after all ‘Home is where the heart is and when it comes to homes like Lodha Belmondo then the experience is even more rich and heavenly. Imagine waking up from the lap of comfort and welcoming every morning with the soothing cool breeze and smiling sunshine’s upon you, is not it so relaxing? The extravagance golf course gifted by the Legendary Golfer, Greg Norman adds another jewel to this lavish development. Lodha Belmondo , an resort based luxury project is spread across 108 acres land area, centralized with and 9-hole Golf course which alone occupies 45-acres of the total land area. It includes 26 Residential Blocks each with 21 levels which will host 2526 units in total. With around 90 acres of open greenness and mesmerizing view of Sahyadri Hills, this venture is offering tidy Studio Apartments, Cavernous 2, 3 and 4 Bhk residences. Independent Duplex Sky Villas or Golf Villas marks the ultimate level of luxury by fine marble finishing designed by Christopher Benninger, one of the renowned architects of the world.
When Every Dawn wakes you from the lap of opulence and guides you along the extravagance golf course which is been gifted by this elegant design by Greg Norman, The Legendary Golfer in right in the heart of the natural environ where sunlight shimmer over the ripples of the river through the dusk substituted by deluge of cool breeze during the gloom. Wide spread Club House last to 50,000 sq ft which is under the management of Evason, an international lifestyle Group, provides you the comfort of SPA and diverse choice through its Multi Cusine Restaurant.
International standard Pre-primary school, Cricket Ground, destined proximate to your door step along with Lifestyle facilities within the interior is always at your service giving you the finest experience of luxury along with kind hospitality. Luxury doesn’t end in the outfield of the project but it just marks the beginning of the privileges you enjoy in the interior of Lodha Belmondo which is designed by Christopher Benninger, prominent architects of the world with most acclaims and awards decorating his Living Room. This Resort Venture has variety choice from tidy Studio Apartments ,Cavernous 2,3, and 4 Bedrooms residences .Independent Duplex Sky Villas or Golf Villas which mark the ultimate level of luxury by fine marble finishing in every possible part coupled with specially designed Branded Fittings and Fixtures providing you world-class living experience.
Lodha Belmondo Master Plan
Lodha Belmondo , an resort based luxury project is spread across 108 acres land area, centralized with and 9-hole Golf course ,which alone occupies 45-acres of the total land area .
26 Residential Blocks each with 21 levels will host 2526 units , spread across the rest area surrounding the golf course. A large club house with world class facility along with a spa covers a 50,000 sq ft. To the toe end of this extra vengeance development area a provision for helipad is made.
Behind the residential Towers a vast area is reserved aside for organic farming which benefits the residents with the important daily essential proximate to their door steps brings binds the residing individual much close to the nature . Convenience centre will be hosting pre-primary School, Medical Clinic, to handle emergency situation, Departmental store, ATM is in the rear side to block no 18, 19, 20.
Tennis , Basket Ball ,Volley Ball court is behind the Residential block 21.Cricket Ground is in front of Block 11,proximate to the Services.
Floor Plan/Unit Plan
2BHK
Each Floor will have 4 units of 2BHK type where 2 of them are adjacent to each other on one side where are other two is just opposite to the previous in the same pattern .Individual unit will feature two bedroom, a kitchen along with a Utility area .Master Bedroom will have a attached bathroom where as another one will be for common utilization placed behind wall of the living hall . Pooja Hall is within the Living Hall. 2BHK units are available in 1323 and 1701 Sq Feet area.
3BHK & 4BHK
Floor plan will be similar to that of 2BHK .3BHK (1980 SQ FT)Unit plan has slight modification in their arrangement of the partitions .Foyer area leads to the Living Hall which has an open terrace space to its right end. Kitchen is right behind the Foyer area which comes along with the store and utility area. Three Bedroom all are attached with their individual Bathroom .A separate space is reserved for Pooja room will be adjacent to the Dinning hall. Larger version of 3BHK (2331 SQ FT) will have the above features included with an additional servant room with attached toilet is next to utility area. 4 BHK (2718 Sq ft) will have partitions similar to the large version of the 3 BHK but variation in size.
A special edition SKY view Duplex Penthouse is present at the top of every tower with design similar to regular 4BHK units, but partition with extra wide space. Swimming pool , open to sky will be the part of the lower level of penthouse.
FREQUENT SEARCHES LEADING TO THIS PAGE
Lodha Group Mumbai-pune Express High Way , new launch Mumbai-pune Express High Way Lodha Group, Upcoming project Lodha Group Mumbai-pune Express High Way, Lodha Belmondo Mumbai-pune Express High Way, Lodha Belmondo Pune, Lodha Group upcoming Mumbai-pune Express High Way
Specifications
* Flooring
. Living/Dining - Imported Marble
. Master Bedroom - Laminated Wooden
. Other Bedroom - Laminated Wooden
* Fitting
. Kitchen - Modular with steel sink
. Toilets - Kohler & Jaquar bath fittings for apartment, Duravit & Grohe bath fittings for sky villas.
* Walls
. Toilets - Designer Tiles
About the Builder
Established in 1980, the Lodha Group is Mumbai's premier real estate developer. The Group is currently developing in excess of 30 million sq.ft. of prime real estate, with over 27 projects in and around Mumbai, from Napean Sea Road to Dombivali. The Group has further extended its promise of luxury living with successful projects in Hyderabad and Pune. The Lodha Group has several landmark developments to its credit, including World One - the world's tallest residential tower, Lodha Bellisimo - the only Indian residential development to feature amongst the top 1000 landscapes in the world, and Palava - India’s most livable city, spread over 3,600 acres and located close to the upcoming Navi Mumbai international airport. The Group has also made history by recording the biggest land deal in India till date, buying a plot in Wadala for Rs. 4,053 crore, from the Mumbai Metropolitan Region Development Authority (MMRDA).
* Above shown data available as per resources.
|
Type |
Area | Price / Rate | Price | Booking Price |
| 6012 Sq.Ft. Residential Independent House / Villa | 6012 Sq.Ft. | ₹ 0 per Sq.Ft. | 0 Th | 0 |
| 1.00 BHK Residential Apartment | 702 Sq.Ft. | ₹ 0 per Sq.Ft. | 0 Th | 0 |
| 1.00 BHK Residential Apartment | 711 Sq.Ft. | ₹ 0 per Sq.Ft. | 0 Th | 0 |
| 2.00 BHK Residential Apartment | 1395 Sq.Ft. | ₹ 0 per Sq.Ft. | 0 Th | 0 |
| 2.00 BHK Residential Apartment | 1701 Sq.Ft. | ₹ 0 per Sq.Ft. | 0 Th | 0 |
| 2.00 BHK Residential Apartment | 1755 Sq.Ft. | ₹ 0 per Sq.Ft. | 0 Th | 0 |
| 2.00 BHK Residential Apartment | 1827 Sq.Ft. | ₹ 0 per Sq.Ft. | 0 Th | 0 |
| 3.00 BHK Residential Apartment | 1980 Sq.Ft. | ₹ 0 per Sq.Ft. | 0 Th | 0 |
| 3.00 BHK Residential Apartment | 1998 Sq.Ft. | ₹ 0 per Sq.Ft. | 0 Th | 0 |
| 3.00 BHK Residential Apartment | 2097 Sq.Ft. | ₹ 0 per Sq.Ft. | 0 Th | 0 |
| 3.00 BHK Residential Apartment | 2376 Sq.Ft. | ₹ 0 per Sq.Ft. | 0 Th | 0 |
| 4.00 BHK Residential Apartment | 2799 Sq.Ft. | ₹ 0 per Sq.Ft. | 0 Th | 0 |
| 4.00 BHK Residential Apartment | 5877 Sq.Ft. | ₹ 0 per Sq.Ft. | 0 Th | 0 |
| Parking | Garden | ||
| Power Backup | Rain Water Harvesting | ||
| Swimming Pool | Club | ||
| Gas connection | Intercom | ||
| Internet | Lawn | ||
| Play Station | Security | ||
| Park | Vaastu | ||
| Gym | Servant Quarter |


